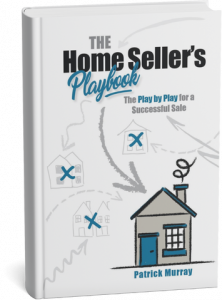


Listing Courtesy of: PILLAR 9 - IDX / Coldwell Banker Mountain Central / Rob Vanovermeire
107 Rundle Drive 2 Canmore, AB T1W 2L8
Active (43 Days)
$1,399,900
Description
MLS®:
A2192384
A2192384
Lot Size
2,770 SQFT
2,770 SQFT
Type
Single-Family Home
Single-Family Home
Year Built
2007
2007
Style
2 Storey
2 Storey
County
Bighorn No. 8
Bighorn No. 8
Listed By
Rob Vanovermeire, Coldwell Banker Mountain Central
Source
PILLAR 9 - IDX
Last checked Mar 26 2025 at 12:51 PM GMT+0000
PILLAR 9 - IDX
Last checked Mar 26 2025 at 12:51 PM GMT+0000
Bathroom Details
- Full Bathrooms: 3
- Half Bathroom: 1
Interior Features
- Laundry/Utility Room : Upper Level
- Laundry/Utility Room : Laundry Room
- Appliances : Window Coverings
- Appliances : Water Softener
- Appliances : Washer/Dryer
- Appliances : Tankless Water Heater
- Appliances : Refrigerator
- Appliances : Gas Cooktop
- Appliances : Garburator
- Appliances : Garage Control(s)
- Appliances : Dishwasher
- Wood Windows
- Walk-In Closet(s)
- Vaulted Ceiling(s)
- Steam Room
- Recessed Lighting
- No Smoking Home
- No Animal Home
- Natural Woodwork
- Kitchen Island
- High Ceilings
- Granite Counters
- Closet Organizers
- Central Vacuum
- Ceiling Fan(s)
Subdivision
- South Canmore
Lot Information
- No Neighbours Behind
- Back Yard
Property Features
- Fireplace: Mantle
- Fireplace: Heatilator
- Fireplace: Total Fireplace(s) : 1 Gas
- Foundation: Poured Concrete
Heating and Cooling
- Natural Gas
- None
Basement Information
- Full
- Finished
Condo Information
- Fees: $492/Monthly
Flooring
- Hardwood
- Ceramic Tile
- Carpet
Exterior Features
- Roof: Asphalt Shingle
Garage
- Single Garage Attached
Parking
- In Garage Electric Vehicle Charging Station(s)
- Parking Space(s) : 2
Stories
- 2
Living Area
- 1,792 sqft
Location
Listing Price History
Date
Event
Price
% Change
$ (+/-)
Mar 12, 2025
Price Changed
$1,399,900
-3%
-50,100
Feb 23, 2025
Price Changed
$1,450,000
-2%
-25,000
Disclaimer: Data is supplied by Pillar 9™ MLS® System. Pillar 9™ is the owner of the copyright in its MLS® System. Data is deemed reliable but is not guaranteed accurate by Pillar 9™. The trademarks MLS®, Multiple Listing Service® and the associated logos are owned by The Canadian Real Estate Association (CREA) and identify the quality of services provided by real estate professionals who are members of CREA. Used under license.
Data is supplied by Pillar 9™ MLS® System. Pillar 9™ is the owner of the copyright in its MLS® System. Data is deemed reliable but is not guaranteed accurate by Pillar 9™. The trademarks MLS®, Multiple Listing Service® and the associated logos are owned by The Canadian Real Estate Association (CREA) and identify the quality of services provided by real estate professionals who are members of CREA. Used under license.
Data is supplied by Pillar 9™ MLS® System. Pillar 9™ is the owner of the copyright in its MLS® System. Data is deemed reliable but is not guaranteed accurate by Pillar 9™. The trademarks MLS®, Multiple Listing Service® and the associated logos are owned by The Canadian Real Estate Association (CREA) and identify the quality of services provided by real estate professionals who are members of CREA. Used under license.






Inside, you’ll find a warm and inviting space featuring engineered hardwood floors, a stunning kitchen designed by Bow Valley Kitchens, stainless steel appliances, & a large island—perfect for gatherings. The open-concept living area is highlighted by a stone fireplace, large windows with views of Ha Ling, Rundle, and Grotto. This home backs onto a forest, giving you quiet and privacy with the bow river just behind the trees.
Each of the three spacious bedrooms boasts its own ensuite, making this home ideal for families or hosting guests. The primary suite is a peaceful space with vaulted ceilings, expansive windows, and a spa-like bathroom with steam shower and soaker tub. All 3 floors are heated so you don't need slippers here. The main floor bedroom offers a private getaway for guests, teenagers, or even a home office, with direct access to the backyard that frequently welcomes visiting elk.
Outdoor living is at its finest here, with two balconies offering different sun exposures—the front for afternoon sun, and the back for morning light and uninterrupted forest/mountain views, perfect for your morning coffee. With no neighbors behind, you'll enjoy privacy and serenity, making this home a true escape from the everyday. The home was freshly painted 3 years ago with new carpet upstairs. As an added bonus the garage is heated and it comes with a water softener and built in vacuum system.
Location is everything, and this home delivers. A short walk takes you to the Nordic Centre, a playground, riverside trails, and scenic parks, while world-class hiking and biking trails are just a short drive away. Whether you’re looking for a weekend escape or a full-time home in the mountains, this townhome is a rare find.
Don't miss out on this rare opportunity to own a stunning townhome in one of Canmore’s most sought-after locations. Schedule your private viewing today!