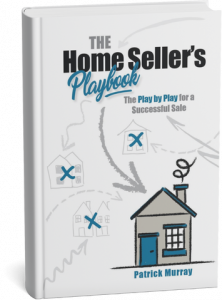


Inscription par: PILLAR 9 - IDX / Coldwell Banker Mountain Central / Kimberly "Kim" Tunney / Robert Jansons
348 Sienna Park Drive SW Calgary, AB T3H 3L6
En vigueur (55 Jours)
879,000 $
MLS®:
A2175458
A2175458
Surface Terrain
6,587 PI. CA.
6,587 PI. CA.
Catégorie
Single-Family Home
Single-Family Home
Année de Construction
1995
1995
Style
2 Storey
2 Storey
Listed By
Kimberly "Kim" Tunney, Coldwell Banker Mountain Central
Robert Jansons, Coldwell Banker Mountain Central
Robert Jansons, Coldwell Banker Mountain Central
Source
PILLAR 9 - IDX
Dernière vérification Dec 22 2024 à 3:58 PM GMT+0000
PILLAR 9 - IDX
Dernière vérification Dec 22 2024 à 3:58 PM GMT+0000
Détails sur les salles de bains
- Salles de bains: 3
- Salle d’eau: 1
Caractéristiques Intérieures
- Laundry/Utility Room : Main Level
- Appliances : Window Coverings
- Appliances : Washer/Dryer
- Appliances : Refrigerator
- Appliances : Range Hood
- Appliances : Electric Stove
- Appliances : Dishwasher
- Appliances : Central Air Conditioner
- Walk-In Closet(s)
- Storage
- Kitchen Island
Quartier
- Signal Hill
Informations sur le lot
- Many Trees
- Landscaped
- Low Maintenance Landscape
- Garden
- Lawn
- Back Yard
Caractéristiques de la propriété
- Cheminée: Three-Sided
- Cheminée: Stone
- Cheminée: Mantle
- Cheminée: Total Fireplace(s) : 2 Gas
- Foundation: Poured Concrete
Chauffage et refroidissement
- Natural Gas
- Central Air
Informations sur les sous-sols
- Full
- Finished
Planchers
- Hardwood
- Carpet
Caractéristiques extérieures
- Toit: Asphalt Shingle
Garage
- Double Garage Attached
Stationnement
- Parking Space(s) : 4
Étages
- 2
Surface Habitable
- 2,430 pi. ca.
Lieu
Disclaimer: Data is supplied by Pillar 9™ MLS® System. Pillar 9™ is the owner of the copyright in its MLS® System. Data is deemed reliable but is not guaranteed accurate by Pillar 9™. The trademarks MLS®, Multiple Listing Service® and the associated logos are owned by The Canadian Real Estate Association (CREA) and identify the quality of services provided by real estate professionals who are members of CREA. Used under license.
Data is supplied by Pillar 9™ MLS® System. Pillar 9™ is the owner of the copyright in its MLS® System. Data is deemed reliable but is not guaranteed accurate by Pillar 9™. The trademarks MLS®, Multiple Listing Service® and the associated logos are owned by The Canadian Real Estate Association (CREA) and identify the quality of services provided by real estate professionals who are members of CREA. Used under license.
Data is supplied by Pillar 9™ MLS® System. Pillar 9™ is the owner of the copyright in its MLS® System. Data is deemed reliable but is not guaranteed accurate by Pillar 9™. The trademarks MLS®, Multiple Listing Service® and the associated logos are owned by The Canadian Real Estate Association (CREA) and identify the quality of services provided by real estate professionals who are members of CREA. Used under license.






Description