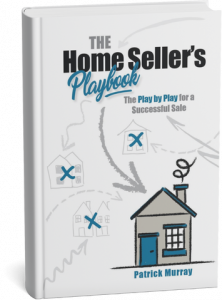


Inscription par: PILLAR 9 - IDX / Coldwell Banker Mountain Central / Sherry Heinrich
3037 1 Street SW Calgary, AB T2P 1P7
En vigueur (2 Jours)
3,620,000 $
MLS®:
A2213220
A2213220
Surface Terrain
6,307 PI. CA.
6,307 PI. CA.
Catégorie
Single-Family Home
Single-Family Home
Année de Construction
2017
2017
Style
2 Storey
2 Storey
Listed By
Sherry Heinrich, Coldwell Banker Mountain Central
Source
PILLAR 9 - IDX
Dernière vérification Apr 26 2025 à 1:34 AM GMT+0000
PILLAR 9 - IDX
Dernière vérification Apr 26 2025 à 1:34 AM GMT+0000
Détails sur les salles de bains
- Salles de bains: 4
- Salle d’eau: 1
Caractéristiques Intérieures
- Bar
- Bookcases
- Breakfast Bar
- Closet Organizers
- High Ceilings
- Kitchen Island
- Pantry
- Recessed Lighting
- Soaking Tub
- Vaulted Ceiling(s)
- Wired for Sound
- Appliances : Central Air Conditioner
- Appliances : Convection Oven
- Appliances : Dishwasher
- Appliances : Dryer
- Appliances : Electric Oven
- Appliances : Garage Control(s)
- Appliances : Garburator
- Appliances : Gas Range
- Appliances : Range Hood
- Appliances : Refrigerator
- Appliances : See Remarks
- Appliances : Washer
- Appliances : Window Coverings
- Appliances : Wine Refrigerator
- Laundry/Utility Room : Laundry Room
- Laundry/Utility Room : Upper Level
Quartier
- Roxboro
Informations sur le lot
- Back Lane
- Back Yard
- Private
- Rectangular Lot
Caractéristiques de la propriété
- Cheminée: Total Fireplace(s) : 4 Basement
- Cheminée: Dining Room
- Cheminée: Family Room
- Cheminée: Gas
- Cheminée: Outside
- Cheminée: Wood Burning
- Foundation: Poured Concrete
Chauffage et refroidissement
- Forced Air
- Central Air
Informations sur les sous-sols
- Finished
- Full
Planchers
- Hardwood
- Tile
Caractéristiques extérieures
- Toit: Asphalt Shingle
Garage
- Double Garage Attached
Stationnement
- Parking Space(s) : 2
Étages
- 2
Surface Habitable
- 3,633 pi. ca.
Lieu
Disclaimer: Data is supplied by Pillar 9™ MLS® System. Pillar 9™ is the owner of the copyright in its MLS® System. Data is deemed reliable but is not guaranteed accurate by Pillar 9™. The trademarks MLS®, Multiple Listing Service® and the associated logos are owned by The Canadian Real Estate Association (CREA) and identify the quality of services provided by real estate professionals who are members of CREA. Used under license.
Data is supplied by Pillar 9™ MLS® System. Pillar 9™ is the owner of the copyright in its MLS® System. Data is deemed reliable but is not guaranteed accurate by Pillar 9™. The trademarks MLS®, Multiple Listing Service® and the associated logos are owned by The Canadian Real Estate Association (CREA) and identify the quality of services provided by real estate professionals who are members of CREA. Used under license.
Data is supplied by Pillar 9™ MLS® System. Pillar 9™ is the owner of the copyright in its MLS® System. Data is deemed reliable but is not guaranteed accurate by Pillar 9™. The trademarks MLS®, Multiple Listing Service® and the associated logos are owned by The Canadian Real Estate Association (CREA) and identify the quality of services provided by real estate professionals who are members of CREA. Used under license.






Description