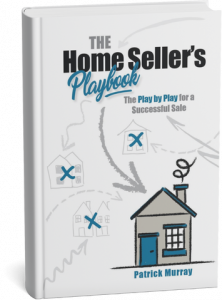


Inscription par: PILLAR 9 - IDX / Coldwell Banker Mountain Central / Coldwell Banker Mountain Central / Rachelle Starnes
1816 28 Avenue SW Calgary, AB T2T 1J8
En vigueur (15 Jours)
1,100,000 $
MLS®:
A2202112
A2202112
Surface Terrain
6,243 PI. CA.
6,243 PI. CA.
Catégorie
Single-Family Home
Single-Family Home
Année de Construction
1954
1954
Style
Bungalow
Bungalow
Listed By
Maya Dukaric, Coldwell Banker Mountain Central
Rachelle Starnes, Coldwell Banker Mountain Central
Rachelle Starnes, Coldwell Banker Mountain Central
Source
PILLAR 9 - IDX
Dernière vérification Mar 29 2025 à 1:36 PM GMT+0000
PILLAR 9 - IDX
Dernière vérification Mar 29 2025 à 1:36 PM GMT+0000
Détails sur les salles de bains
- Salles de bains: 2
Caractéristiques Intérieures
- Laundry/Utility Room : In Basement
- Appliances : Electric Range
- See Remarks
- Appliances : Refrigerator
- Appliances : Dishwasher
- Appliances : Washer/Dryer
Quartier
- South Calgary
Informations sur le lot
- Lawn
- Low Maintenance Landscape
- See Remarks
- Back Lane
- Back Yard
- City Lot
Caractéristiques de la propriété
- Cheminée: Total Fireplace(s) : 0
- Foundation: Poured Concrete
Chauffage et refroidissement
- Forced Air
- None
Informations sur les sous-sols
- Suite
- Finished
- Full
Planchers
- Carpet
- Hardwood
- Tile
Caractéristiques extérieures
- Toit: Asphalt Shingle
Stationnement
- Parking Space(s) : 4
- Parking Pad
Étages
- 1
Surface Habitable
- 1,165 pi. ca.
Lieu
Disclaimer: Data is supplied by Pillar 9™ MLS® System. Pillar 9™ is the owner of the copyright in its MLS® System. Data is deemed reliable but is not guaranteed accurate by Pillar 9™. The trademarks MLS®, Multiple Listing Service® and the associated logos are owned by The Canadian Real Estate Association (CREA) and identify the quality of services provided by real estate professionals who are members of CREA. Used under license.
Data is supplied by Pillar 9™ MLS® System. Pillar 9™ is the owner of the copyright in its MLS® System. Data is deemed reliable but is not guaranteed accurate by Pillar 9™. The trademarks MLS®, Multiple Listing Service® and the associated logos are owned by The Canadian Real Estate Association (CREA) and identify the quality of services provided by real estate professionals who are members of CREA. Used under license.
Data is supplied by Pillar 9™ MLS® System. Pillar 9™ is the owner of the copyright in its MLS® System. Data is deemed reliable but is not guaranteed accurate by Pillar 9™. The trademarks MLS®, Multiple Listing Service® and the associated logos are owned by The Canadian Real Estate Association (CREA) and identify the quality of services provided by real estate professionals who are members of CREA. Used under license.






Description