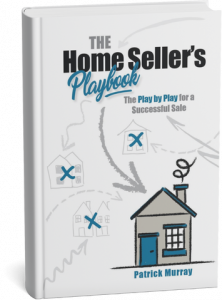


Inscription par: PILLAR 9 - IDX / Coldwell Banker Mountain Central / Harman Gill
147 Coral Shores Landing NE Calgary, AB T3J 3J7
En vigueur (168 Jours)
1,179,900 $
Description
MLS®:
A2147465
A2147465
Surface Terrain
6,662 PI. CA.
6,662 PI. CA.
Catégorie
Single-Family Home
Single-Family Home
Année de Construction
1997
1997
Style
2 Storey
2 Storey
Listed By
Harman Gill, Coldwell Banker Mountain Central
Source
PILLAR 9 - IDX
Dernière vérification Dec 22 2024 à 3:27 PM GMT+0000
PILLAR 9 - IDX
Dernière vérification Dec 22 2024 à 3:27 PM GMT+0000
Détails sur les salles de bains
- Salles de bains: 3
- Salle d’eau: 1
Caractéristiques Intérieures
- Appliances : Electric Stove
- Laundry/Utility Room : Main Level
- Appliances : Range Hood
- Bar
- Built-In Features
- Chandelier
- Double Vanity
- High Ceilings
- No Smoking Home
- Separate Entrance
- No Animal Home
- Vinyl Windows
- Ceiling Fan(s)
- Appliances : Refrigerator
- Appliances : Dishwasher
- Appliances : Microwave
- Appliances : Washer/Dryer
- Primary Downstairs
Quartier
- Coral Springs
Informations sur le lot
- No Neighbours Behind
- Private
- Lake
- Back Yard
- City Lot
- Open Lot
Caractéristiques de la propriété
- Cheminée: Total Fireplace(s) : 1 Gas
- Foundation: Poured Concrete
Chauffage et refroidissement
- Forced Air
- Central Air
Informations sur les sous-sols
- Full
- Separate/Exterior Entry
- Finished
- Walk-Out to Grade
Planchers
- Vinyl Plank
Caractéristiques extérieures
- Toit: Asphalt Shingle
Garage
- Double Garage Attached
Stationnement
- Parking Space(s) : 8
- On Street
Étages
- 2
Surface Habitable
- 2,780 pi. ca.
Lieu
Historique des prix des annonces
Date
Événement
Prix
% Variation en
$ (+/-)
Oct 28, 2024
Prix modifié
$1,179,900
-2%
-20,000
Oct 07, 2024
Prix modifié
$1,199,900
0%
-100
Disclaimer: Data is supplied by Pillar 9™ MLS® System. Pillar 9™ is the owner of the copyright in its MLS® System. Data is deemed reliable but is not guaranteed accurate by Pillar 9™. The trademarks MLS®, Multiple Listing Service® and the associated logos are owned by The Canadian Real Estate Association (CREA) and identify the quality of services provided by real estate professionals who are members of CREA. Used under license.
Data is supplied by Pillar 9™ MLS® System. Pillar 9™ is the owner of the copyright in its MLS® System. Data is deemed reliable but is not guaranteed accurate by Pillar 9™. The trademarks MLS®, Multiple Listing Service® and the associated logos are owned by The Canadian Real Estate Association (CREA) and identify the quality of services provided by real estate professionals who are members of CREA. Used under license.
Data is supplied by Pillar 9™ MLS® System. Pillar 9™ is the owner of the copyright in its MLS® System. Data is deemed reliable but is not guaranteed accurate by Pillar 9™. The trademarks MLS®, Multiple Listing Service® and the associated logos are owned by The Canadian Real Estate Association (CREA) and identify the quality of services provided by real estate professionals who are members of CREA. Used under license.






The Interior features six Bedrooms, three and a half bathrooms, and tons of entertainment space. The main floor features high ceilings, an office, and two living areas. Upstairs, you have four bedrooms plus a bonus room with tons of room for any use. The basement is entirely walkout to grade and features two bedrooms and a wet bar. The highlight of the basement is the 292 sqft sunroom, freshly built! Not to mention, the home has central air conditioning for those hot summer days!
Many lake and community features include benches, basketball courts, beach volleyball, and more. It is close to shopping, schools, and other amenities. Book a showing today to truly see this beautiful home in person.