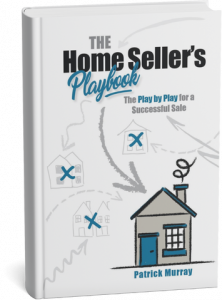


Inscription par: PILLAR 9 - IDX / Coldwell Banker Mountain Central / Harman Gill
301 Windridge View SW Airdrie, AB T4B 2R4
En attente (24 Jours)
689,000 $
MLS®:
A2198868
A2198868
Surface Terrain
4,773 PI. CA.
4,773 PI. CA.
Catégorie
Single-Family Home
Single-Family Home
Année de Construction
2012
2012
Style
2 Storey
2 Storey
Listed By
Harman Gill, Coldwell Banker Mountain Central
Source
PILLAR 9 - IDX
Dernière vérification Mar 29 2025 à 12:27 PM GMT+0000
PILLAR 9 - IDX
Dernière vérification Mar 29 2025 à 12:27 PM GMT+0000
Détails sur les salles de bains
- Salles de bains: 2
- Salle d’eau: 1
Caractéristiques Intérieures
- Appliances : Electric Stove
- Appliances : Window Coverings
- Laundry/Utility Room : Upper Level
- Breakfast Bar
- Built-In Features
- Closet Organizers
- No Smoking Home
- Appliances : Central Air Conditioner
- Vinyl Windows
- Ceiling Fan(s)
- Appliances : Refrigerator
- Appliances : Microwave
- Appliances : Washer/Dryer
- Kitchen Island
- Granite Counters
Quartier
- Windsong
Informations sur le lot
- Private
- Corner Lot
- Garden
- Back Yard
- City Lot
- Front Yard
Caractéristiques de la propriété
- Cheminée: Total Fireplace(s) : 1 Gas
- Foundation: Poured Concrete
Chauffage et refroidissement
- Forced Air
- Central Air
Informations sur les sous-sols
- Unfinished
- Full
- Partially Finished
Planchers
- Carpet
- Vinyl
- Ceramic Tile
Caractéristiques extérieures
- Toit: Asphalt Shingle
Garage
- Double Garage Attached
Stationnement
- Parking Space(s) : 6
Étages
- 2
Surface Habitable
- 1,953 pi. ca.
Lieu
Historique des prix des annonces
Date
Événement
Prix
% Variation en
$ (+/-)
Mar 05, 2025
Prix modifié
$689,000
0%
-900
Disclaimer: Data is supplied by Pillar 9™ MLS® System. Pillar 9™ is the owner of the copyright in its MLS® System. Data is deemed reliable but is not guaranteed accurate by Pillar 9™. The trademarks MLS®, Multiple Listing Service® and the associated logos are owned by The Canadian Real Estate Association (CREA) and identify the quality of services provided by real estate professionals who are members of CREA. Used under license.
Data is supplied by Pillar 9™ MLS® System. Pillar 9™ is the owner of the copyright in its MLS® System. Data is deemed reliable but is not guaranteed accurate by Pillar 9™. The trademarks MLS®, Multiple Listing Service® and the associated logos are owned by The Canadian Real Estate Association (CREA) and identify the quality of services provided by real estate professionals who are members of CREA. Used under license.
Data is supplied by Pillar 9™ MLS® System. Pillar 9™ is the owner of the copyright in its MLS® System. Data is deemed reliable but is not guaranteed accurate by Pillar 9™. The trademarks MLS®, Multiple Listing Service® and the associated logos are owned by The Canadian Real Estate Association (CREA) and identify the quality of services provided by real estate professionals who are members of CREA. Used under license.






Description